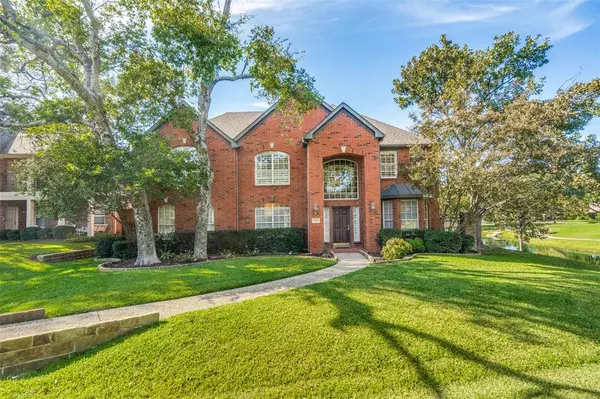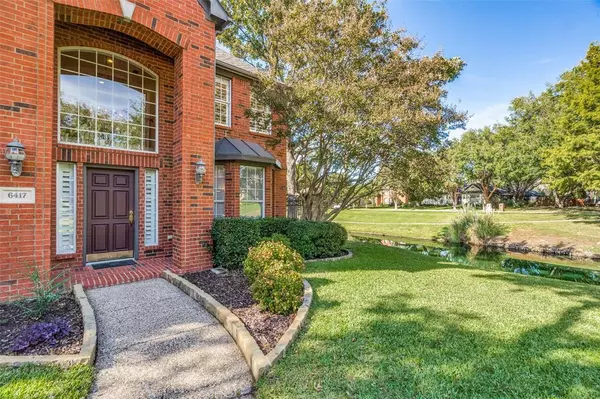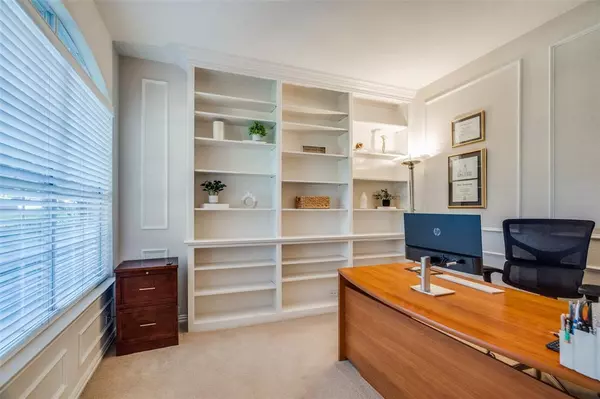
4 Beds
4 Baths
3,755 SqFt
4 Beds
4 Baths
3,755 SqFt
Key Details
Property Type Single Family Home
Sub Type Single Family Residence
Listing Status Active
Purchase Type For Sale
Square Footage 3,755 sqft
Price per Sqft $199
Subdivision Wolf Creek Estates - Ph Ii
MLS Listing ID 20777107
Style Traditional
Bedrooms 4
Full Baths 3
Half Baths 1
HOA Fees $1,110/ann
HOA Y/N Mandatory
Year Built 1996
Annual Tax Amount $10,353
Lot Size 8,712 Sqft
Acres 0.2
Lot Dimensions 121x78x121x65
Property Description
Location
State TX
County Collin
Community Greenbelt
Direction From Dallas, take the Dallas North Tollway N to Plano. Take the exit toward Windhaven Pkwy. Merge onto Dallas Pkwy. Turn left onto Windhaven Pkwy. Turn right onto Communications Pkwy. Turn left onto Mallard Dr. Turn right onto Teal Ct.
Rooms
Dining Room 1
Interior
Interior Features Built-in Features, Granite Counters, Kitchen Island, Multiple Staircases
Heating Central, Natural Gas
Cooling Central Air, Electric
Fireplaces Number 1
Fireplaces Type Family Room, Gas
Appliance Dishwasher, Disposal, Electric Cooktop
Heat Source Central, Natural Gas
Laundry Utility Room, Full Size W/D Area
Exterior
Exterior Feature Balcony, Covered Patio/Porch
Garage Spaces 2.0
Community Features Greenbelt
Utilities Available City Sewer, City Water, Curbs, Individual Gas Meter, Individual Water Meter
Roof Type Composition
Total Parking Spaces 2
Garage Yes
Building
Lot Description Adjacent to Greenbelt, Corner Lot, Cul-De-Sac, Few Trees, Interior Lot, Irregular Lot, Landscaped, Lrg. Backyard Grass, Subdivision, Water/Lake View
Story Two
Foundation Slab
Level or Stories Two
Structure Type Brick
Schools
Elementary Schools Barksdale
Middle Schools Renner
High Schools Shepton
School District Plano Isd
Others
Restrictions Deed
Ownership See Agent
Acceptable Financing Cash, Conventional
Listing Terms Cash, Conventional


"My job is to find and attract mastery-based agents to the office, protect the culture, and make sure everyone is happy! "






